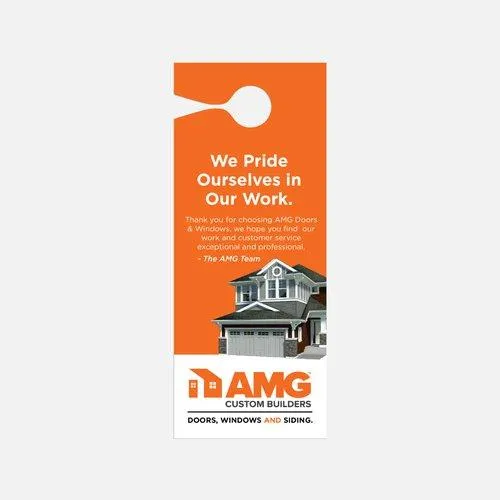Bay Area Interior Door Replacement
Interior doors that seamlessly integrate into your home's decor & make a bold statement.
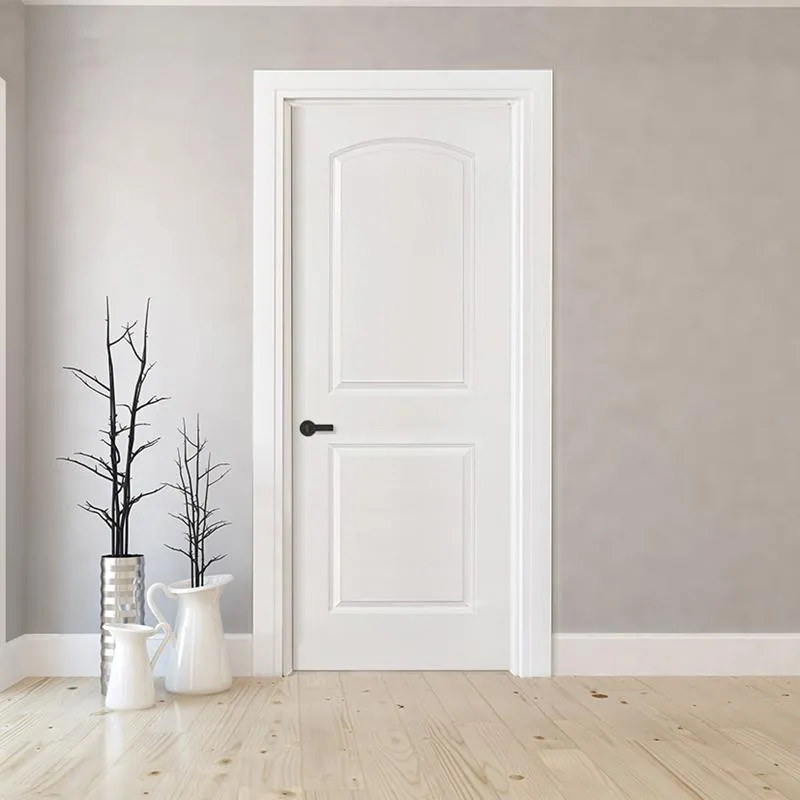
Pre-Hung Unit
A prehung interior door unit is a ready-to-install door that comes already attached to its frame, complete with all necessary hardware like hinges and sometimes even a pre-cut hole for the doorknob. This type of door is designed for ease of installation, making it ideal for both new construction and renovation projects, as it eliminates the need to separately assemble the door and frame. The unit can be quickly fitted into a prepared doorway opening, ensuring a consistent and proper fit. Prehung doors are available in various styles and materials to match your interior design needs.
Interior Door Slabs
An interior door slab is essentially the door itself without any hardware, frame, or hinges. It's a flat panel, usually made of wood, composite, or MDF, that provides the flexibility to customize according to specific needs, such as the type of hardware, the direction the door will swing, or the size of the frame. Door slabs are ideal for replacing existing doors without the need to remove the existing frame, making them a cost-effective option for upgrades or repairs. They require a bit more skill to install than prehung doors since you'll need to mortise the hinges and drill holes for the doorknob and lockset. Door slabs offer a wide range of design choices, allowing for a customized look to match any interior decor.
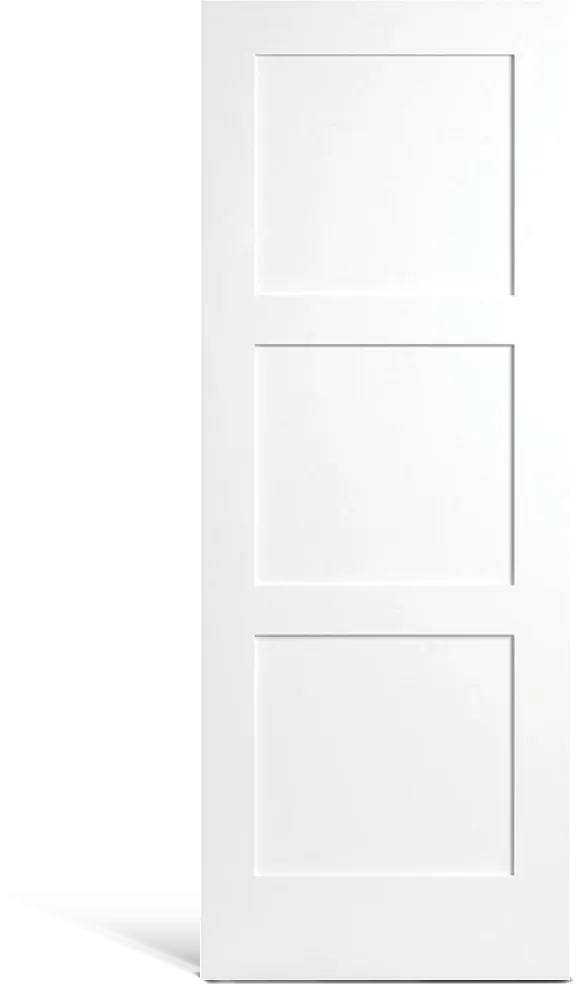
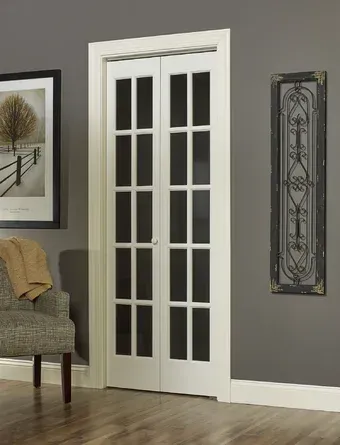
Double French Doors
Double interior French doors consist of a pair of doors equipped with glass panes that extend most of their length, offering an elegant and open feel to any room. They allow natural light to flow between spaces, enhancing the visual connection and making areas appear larger. Ideal for separating living spaces without sacrificing an open-concept feel, these doors combine functionality with aesthetic appeal. Their design versatility makes them suitable for various interior styles, from classic to modern. Double French doors are commonly used to connect rooms like the living room and dining area, adding a touch of sophistication.
Barn Doors
Barn doors slide along a track mounted above the doorway, offering a stylish, space-saving alternative to traditional swing doors. They are ideal for tight spaces where the swing of a door would be impractical, adding a unique aesthetic appeal to any room. Barn doors can also act as a versatile piece, doubling as a movable wall to create flexible living spaces or hide clutter. Easy to install and available in a variety of designs, they can complement various interior styles, from rustic to modern. Their simplicity and functionality make them a popular choice for bedrooms, closets, and living areas.
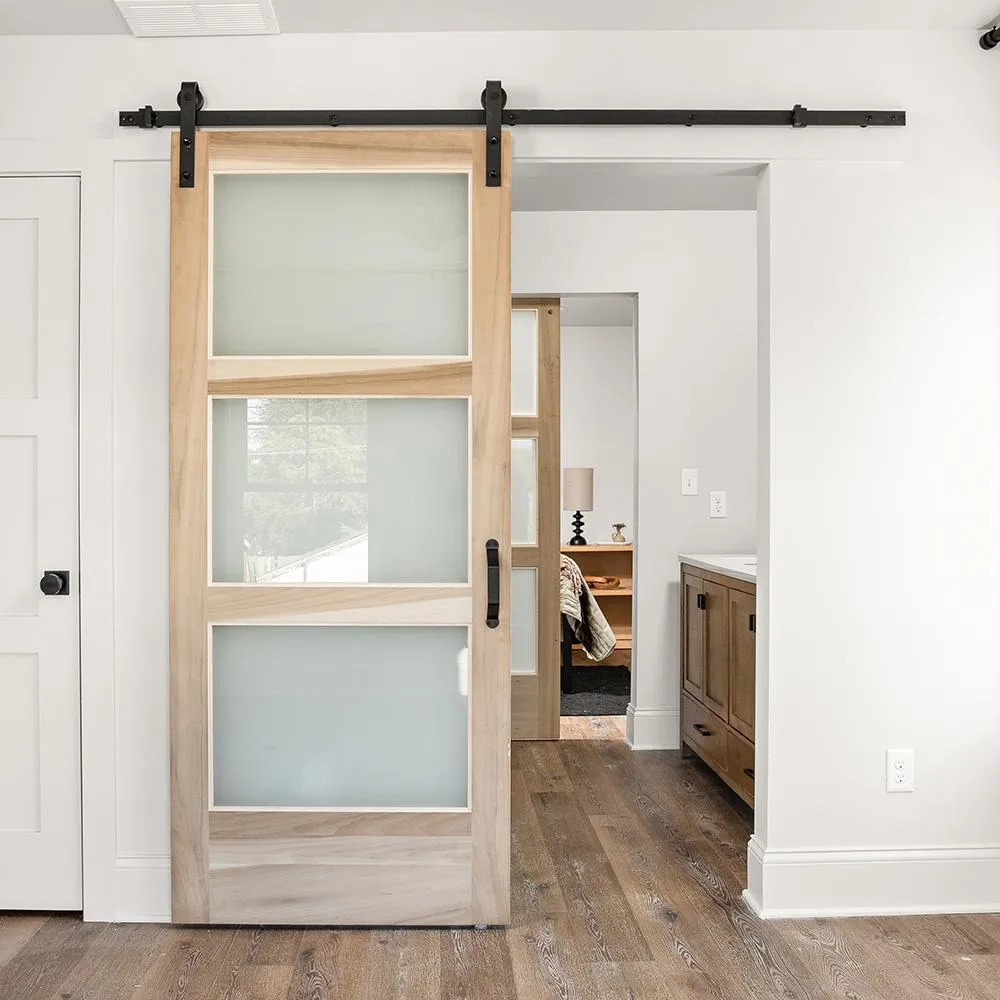
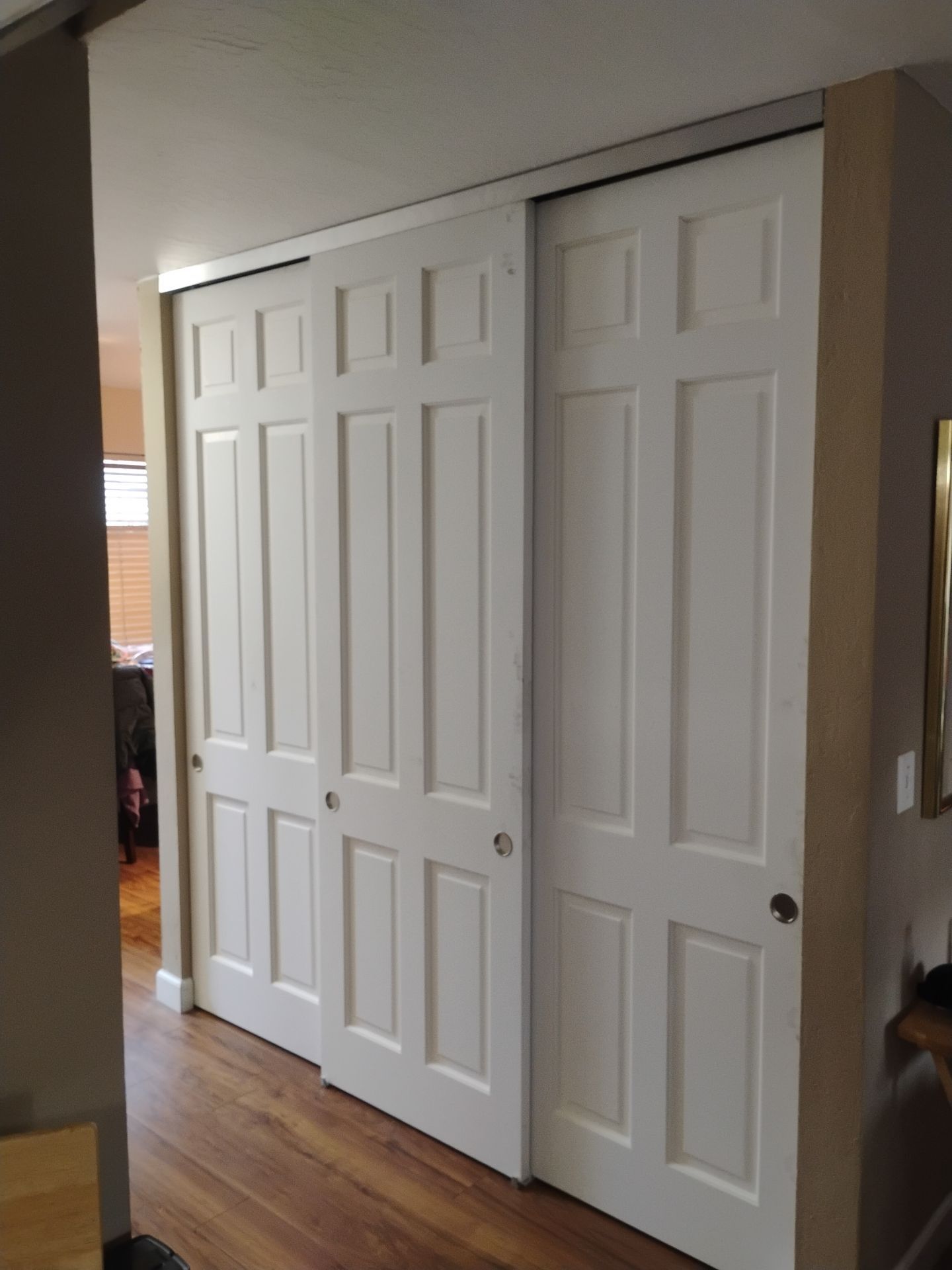
Sliding Bypass Closet Doors
These are sliding doors that operate in parallel to each other on a track, with one door sliding behind the other. This mechanism allows for easy access to one side of the closet at a time. Bypass doors are ideal for closets where space is limited since they don't require any clearance to open. However, you can't access the entire closet width at once due to the overlapping doors. They are commonly used for bedroom closets, and their design can range from simple to elegant, often featuring mirrors or decorative panels.
Bifold Closet Doors
Bifold doors consist of panels that fold against each other when opened, and are attached to a track at the top and bottom of the door frame. These doors are ideal for providing full access to the closet contents, as they fold back to reveal the entire closet opening. Bifolds are suitable for wider closet openings and can be more visually appealing because they offer a variety of design options. However, they require some clearance to open fully and can be a bit more cumbersome to operate compared to sliding doors. Bifold doors are often used in laundry rooms, pantries, and bedroom closets where full access is desired.
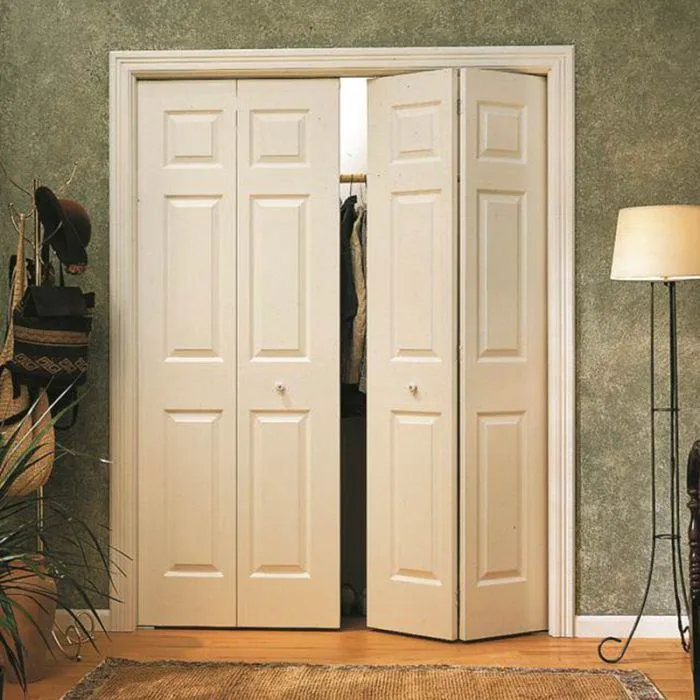
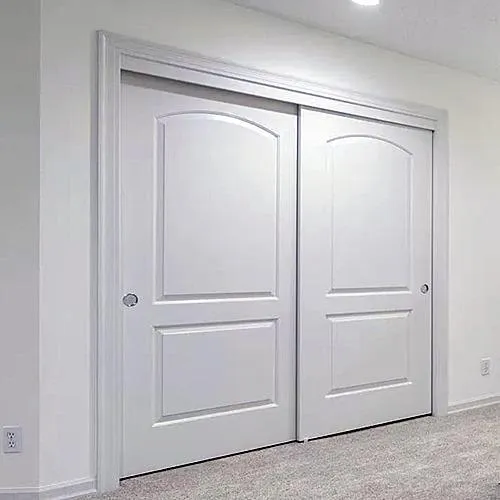
Top Mount Bypass Closet Doors
Specifically referring to the mounting style, top mount bypass doors are a type of bypass door where the track is mounted at the top of the door frame. This design means the weight of the doors is supported from above, making the door operation smoother and reducing the need for a bottom track, which can be a trip hazard or accumulate debris. Top mount systems can be more aesthetically pleasing because the hardware is less visible, giving a cleaner look to the closet entrance. They share the same pros and cons as standard bypass doors regarding closet access and space efficiency.
Bay Area Interior Door Replacement
Interior doors that seamlessly integrate into your home's decor & make a bold statement.

Pre-Hung Unit
A prehung interior door unit is a ready-to-install door that comes already attached to its frame, complete with all necessary hardware like hinges and sometimes even a pre-cut hole for the doorknob. This type of door is designed for ease of installation, making it ideal for both new construction and renovation projects, as it eliminates the need to separately assemble the door and frame. The unit can be quickly fitted into a prepared doorway opening, ensuring a consistent and proper fit. Prehung doors are available in various styles and materials to match your interior design needs.

Interior Door Slabs
An interior door slab is essentially the door itself without any hardware, frame, or hinges. It's a flat panel, usually made of wood, composite, or MDF, that provides the flexibility to customize according to specific needs, such as the type of hardware, the direction the door will swing, or the size of the frame. Door slabs are ideal for replacing existing doors without the need to remove the existing frame, making them a cost-effective option for upgrades or repairs. They require a bit more skill to install than prehung doors since you'll need to mortise the hinges and drill holes for the doorknob and lockset. Door slabs offer a wide range of design choices, allowing for a customized look to match any interior decor.

Double French Doors
Double interior French doors consist of a pair of doors equipped with glass panes that extend most of their length, offering an elegant and open feel to any room. They allow natural light to flow between spaces, enhancing the visual connection and making areas appear larger. Ideal for separating living spaces without sacrificing an open-concept feel, these doors combine functionality with aesthetic appeal. Their design versatility makes them suitable for various interior styles, from classic to modern. Double French doors are commonly used to connect rooms like the living room and dining area, adding a touch of sophistication.

Barn Doors
Barn doors slide along a track mounted above the doorway, offering a stylish, space-saving alternative to traditional swing doors. They are ideal for tight spaces where the swing of a door would be impractical, adding a unique aesthetic appeal to any room. Barn doors can also act as a versatile piece, doubling as a movable wall to create flexible living spaces or hide clutter. Easy to install and available in a variety of designs, they can complement various interior styles, from rustic to modern. Their simplicity and functionality make them a popular choice for bedrooms, closets, and living areas.
Sliding Bypass Closet Doors
These are sliding doors that operate in parallel to each other on a track, with one door sliding behind the other. This mechanism allows for easy access to one side of the closet at a time. Bypass doors are ideal for closets where space is limited since they don't require any clearance to open. However, you can't access the entire closet width at once due to the overlapping doors. They are commonly used for bedroom closets, and their design can range from simple to elegant, often featuring mirrors or decorative panels.
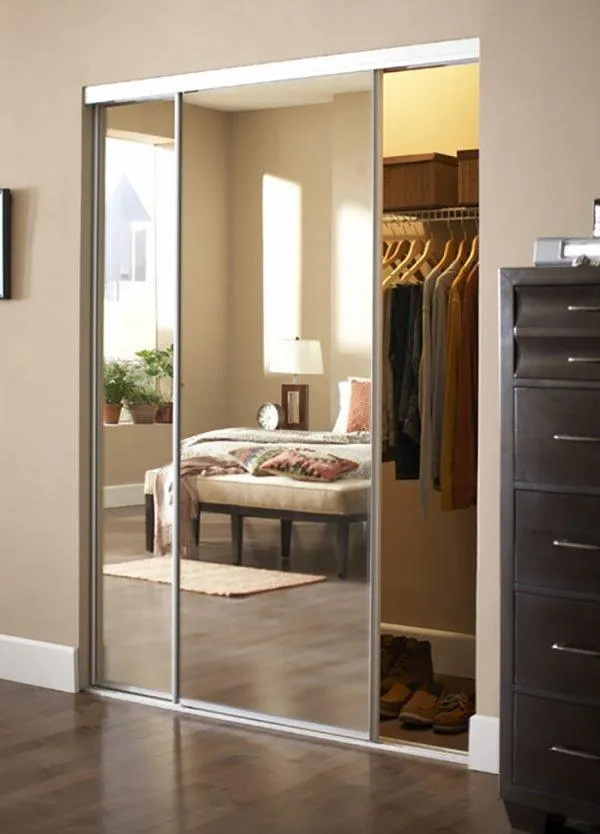
Bifold Closet Doors
Bifold doors consist of panels that fold against each other when opened, and are attached to a track at the top and bottom of the door frame. These doors are ideal for providing full access to the closet contents, as they fold back to reveal the entire closet opening. Bifolds are suitable for wider closet openings and can be more visually appealing because they offer a variety of design options. However, they require some clearance to open fully and can be a bit more cumbersome to operate compared to sliding doors. Bifold doors are often used in laundry rooms, pantries, and bedroom closets where full access is desired.

Top Mount Bypass Closet Doors
Specifically referring to the mounting style, top mount bypass doors are a type of bypass door where the track is mounted at the top of the door frame. This design means the weight of the doors is supported from above, making the door operation smoother and reducing the need for a bottom track, which can be a trip hazard or accumulate debris. Top mount systems can be more aesthetically pleasing because the hardware is less visible, giving a cleaner look to the closet entrance. They share the same pros and cons as standard bypass doors regarding closet access and space efficiency.

Our Partners. Choose your new "Interior Doors".
At AMG Doors Windows and Siding, we align ourselves with industry leaders, ensuring that our commitment to delivering the highest standards of customer service and superior craftsmanship remains unwavering. Take a moment to assess the window selections provided below, enabling us to tailor the best design and quote for your window project.
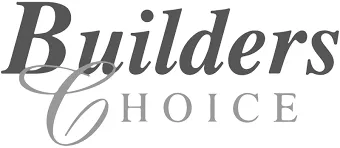
Available in multiple wood species, sizes, and architectural styles to suit both standard and custom residential projects.
Builders Choice products are manufactured using quality materials such as hardwood, softwood, and MDF, with engineered construction designed to minimize warping and improve longevity.
Many options include pre-hung units, door slabs, bifold, pocket, and double-door configurations, as well as decorative or clear glass inserts
Research Brochure:https://www.orepac.com/Uploads/Catalogs/OP-0222-BC-In-Stock-Primed-Doors_FNL.pdf
Contact us Today
Lets get started on your home-improvement project

FAQs
What type of interior door should I choose?
As AMG Doors & Windows, we offer a variety of options including solid wood, hollow core, and molded doors. The choice depends on factors like budget, style preference, and desired durability. Our experts can help guide you to the best option for your home.
How long does it take to replace interior doors?
The timeline for door replacement depends on factors such as the number of doors being replaced and any customization required. Generally, installation can be completed within a day or two for most homes.
Are your installers licensed and insured?
Yes, all our installers are licensed and insured professionals. We prioritize the safety and security of our clients and their homes, and our team members undergo rigorous training to deliver exceptional service with the highest level of professionalism.
Will replacing interior doors improve energy efficiency or soundproofing?
While interior doors primarily affect privacy and aesthetics, choosing the right type of door and ensuring proper installation can contribute to improved energy efficiency and soundproofing within your home. Our team can recommend options that meet your requirements for insulation and noise reduction.
How much will it cost to replace interior doors?
The cost can vary based on factors like the type of door, materials used, and installation fees. We provide free consultations and estimates to help homeowners understand the total investment required for their project.
What warranties or guarantees do you offer with door replacement?
At AMG Doors & Windows, we stand behind the quality of our products and workmanship, which is why we offer comprehensive warranties and guarantees with our door replacement services. Here are some of the warranties and guarantees you can expect when you choose us:
Product Warranty: Our doors come with manufacturer warranties that cover defects in materials and workmanship for a specified period. The length and terms of the warranty vary depending on the type and brand of the door you choose. We'll provide you with all the details regarding the specific warranty coverage for your selected door.
Installation Warranty: We take pride in our professional installation services, and we back them up with a warranty. Our installation warranty ensures that your new door is installed correctly and functions as intended. If you encounter any issues related to the installation, we'll promptly address them at no additional cost.
Satisfaction Guarantee: Your satisfaction is our top priority. We strive to exceed your expectations with every door replacement project. If for any reason you're not completely satisfied with the results, we'll work with you to make it right. Your happiness and peace of mind are important to us.
Quality Assurance: We use only high-quality materials and employ skilled technicians to ensure that your new door meets our rigorous standards of quality and durability.
Our commitment to excellence means you can trust that your investment in a new door will provide long-lasting value for your home.
Customer Support: Our dedication to customer service doesn't end after the installation is complete.
If you have any questions or concerns about your new door or need assistance with maintenance or repairs, our friendly and knowledgeable customer support team is here to help
What financing options do you offer?
AMG Doors & Windows has teamed up with Hearth to assist you in discovering financing options that suit you perfectly. With Hearth's financing, you'll have access to a range of choices through our network of 17 lenders, ensuring competitive personal loans and credit cards tailored to your requirements. The pre-qualification process is straightforward, taking less than 2 minutes without impacting your credit score. https://app.gethearth.com/financing/43838/75916/prequalify
What is the difference between a slab and prehung unit?
A prehung door comes already hanging in its frame, hence the term "prehung."This type of door includes the door slab (the actual door), hinges, and a door frame.
Prehung doors are usually installed as a complete unit, including the door frame, which simplifies the installation process.They often come with pre-drilled holes for handles and locks, making installation easier and more precise. Prehung doors are typically used for new construction or when replacing an entire door unit, including the frame.
Slab Doors: A slab door consists only of the door itself, without any hinges, frame, or hardware.
Slab doors are just the door panel and are typically used when you only need to replace the door leaf and not the entire door frame. They are often chosen for replacement projects where the existing door frame is in good condition and doesn't need to be replaced. Installing a slab door involves hanging the door on existing hinges or installing new hinges onto the door frame. Slab doors offer more flexibility in terms of customization since they can be used with different types of frames and hardware.
In summary, the main difference between prehung and slab doors is that prehung doors come with the door already mounted in its frame, while slab doors are just the door panel itself and need to be installed separately onto an existing frame or a new frame if necessary.
RECENT PROJECTS


